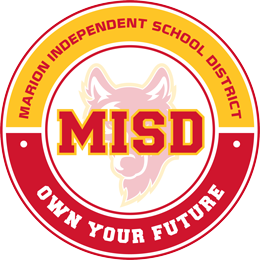Skip to content
Show submenu for District Information
District Information
Business Services
Curriculum
Food Service Information
Student Support Services
Show submenu for Board of Education
Show submenu for Parent Resources
Parent Resources
Online Services
Connecting with the Community
Show submenu for Health Services
Health Services
Show submenu for
